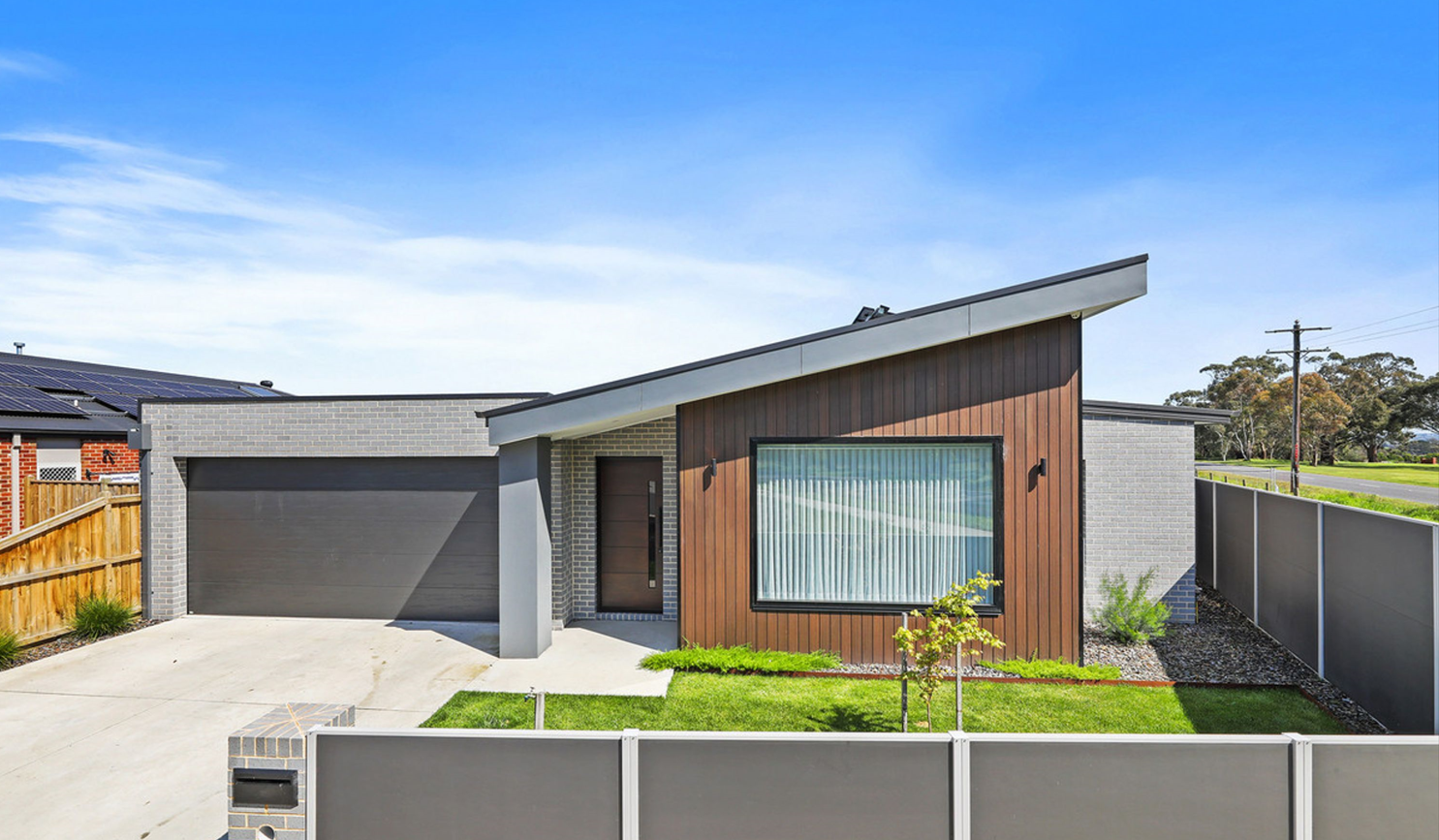
Applebox Project
Our client came to LV Drafting with a compact site and ambitious aspirations. They envisioned a home that was not only highly energy efficient but also affordable, catering to the needs of their small yet growing family. We took up the challenge, focusing on crafting a space that was not just bright and functional but also environmentally conscious.
The resulting design boasts expansive and interconnected living areas, flooded with natural light thanks to strategically positioned north-facing clerestory windows and soaring raked ceilings. We paid meticulous attention to detail, ensuring that every nook and cranny served a purpose. One standout feature is the Alfresco, designed as a tranquil outdoor retreat for the family and a venue for entertaining guests. Positioned cleverly to shield against the scorching afternoon sun, it allows gentle filtered light to permeate the living spaces.
Additionally, we optimized the layout, creating seamless pathways between the kitchen, butler’s pantry, and garage. This thoughtful arrangement ensures a highly functional living space, perfect for a family with a bustling schedule.
In every aspect of this home, from its layout to its 7.5 star thermal efficiency, the design reflects careful consideration and creative problem-solving. The end result is a testament to our commitment to merging functionality, aesthetic appeal, and eco-consciousness, all while adhering to the constraints of our client's budget.















