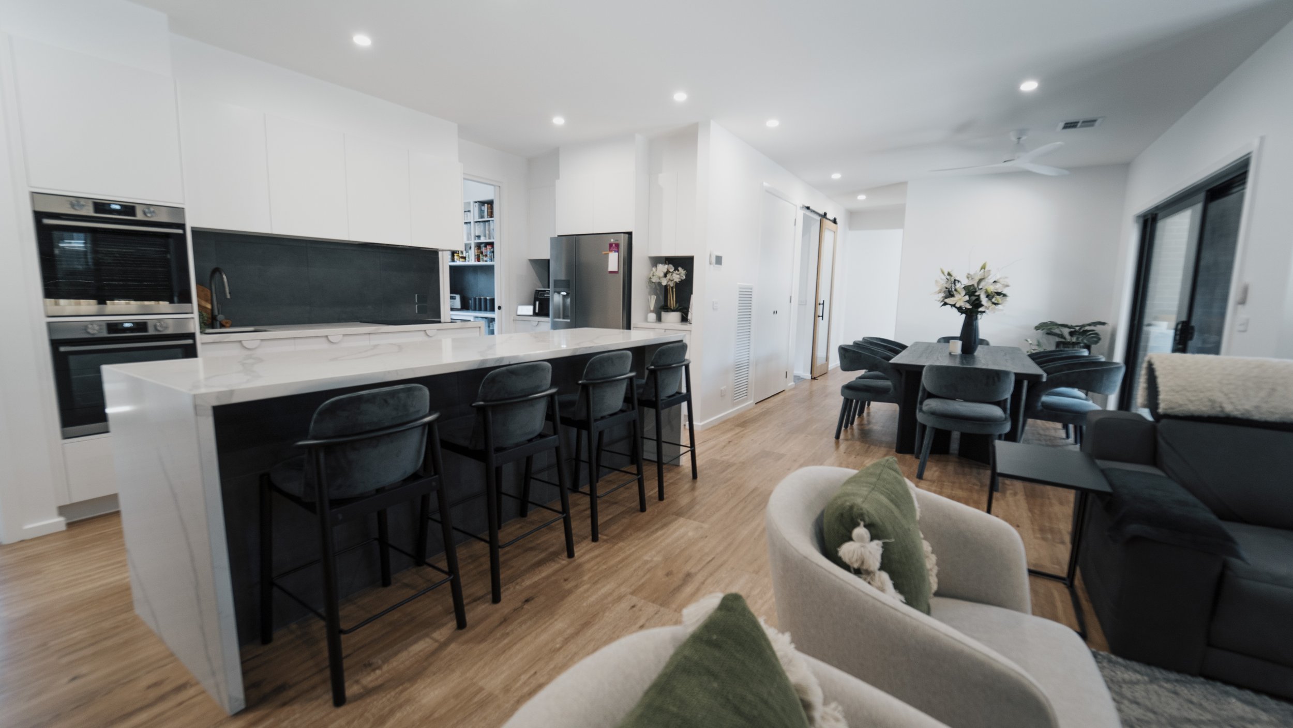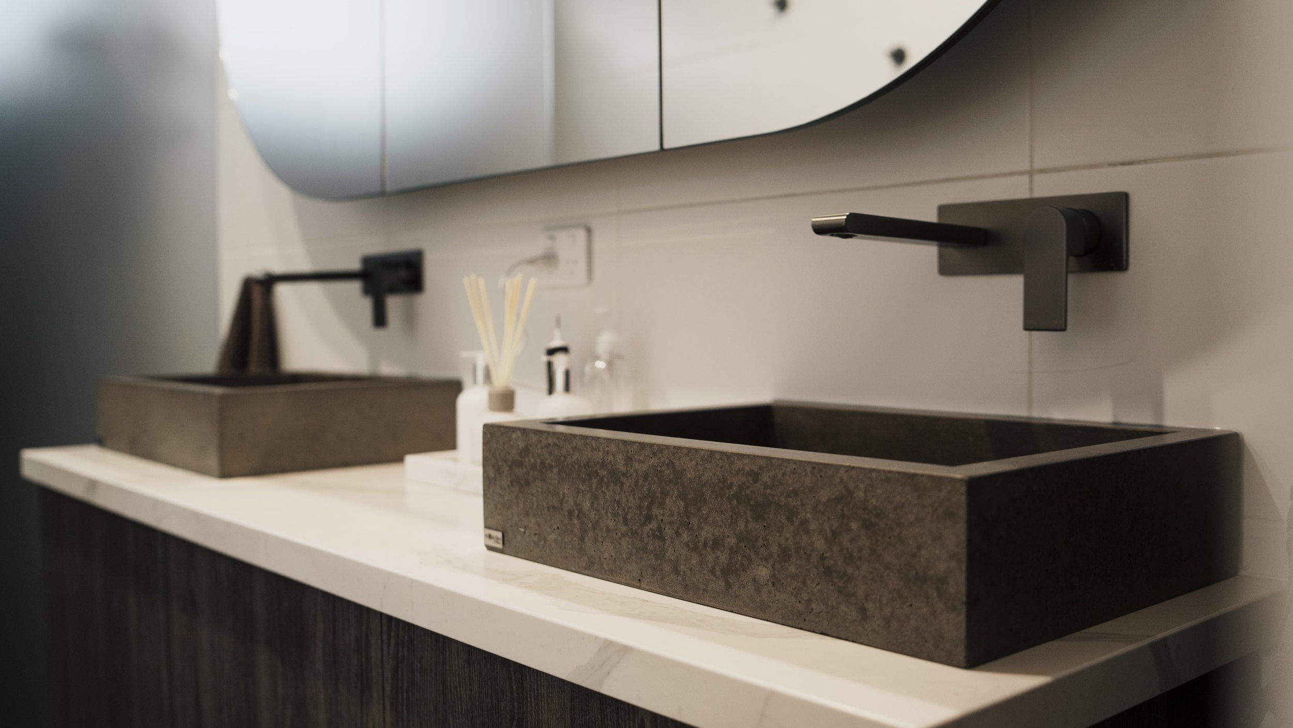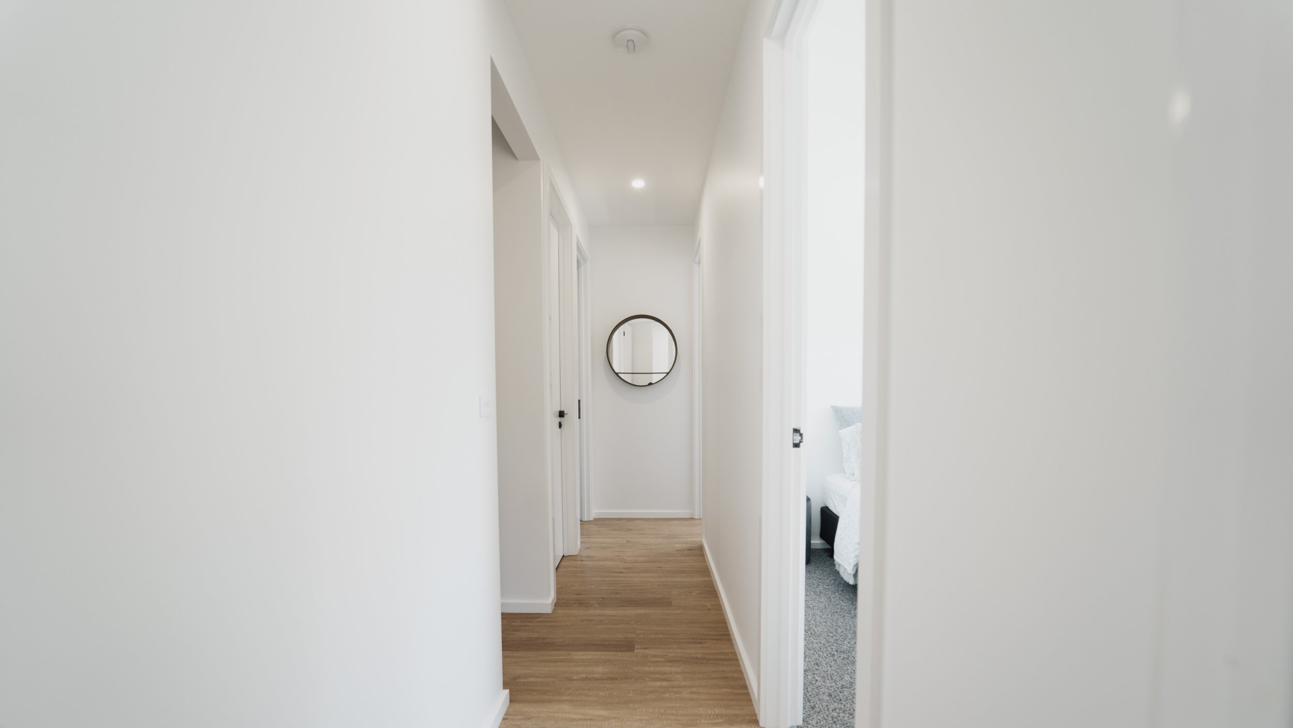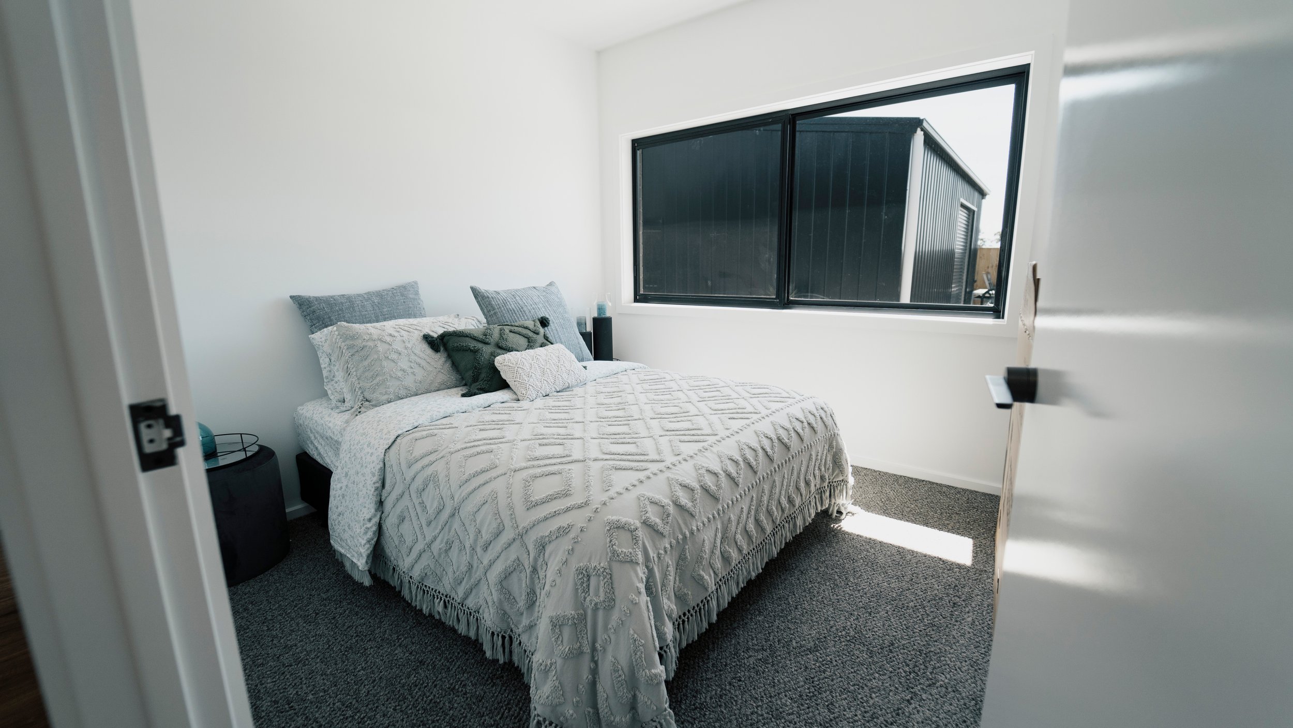
Arapiles Project
We collaborated with a local builder who wanted to construct his own home, resulting in this charming 4-bedroom residence. Given our client's construction background, we welcomed their valuable input throughout the process. Together, we crafted a functional and seamless layout, emphasising practicality.
Incorporating the client's preferences, we designed a well-organised home with discrete spaces like a tucked-away pantry and laundry, ensuring optimal functionality of the working areas. A private yet open study nook was integrated, aligning perfectly with the client's lifestyle and contributing to a harmonious living space.
One of the design highlights is the alfresco area strategically nestled between the living space walls. This placement ensured the unobstructed north-facing glazing of the living room which will assist in passive heating, allowing ample natural light into the living room, enhancing the space's warmth and creating a cosy atmosphere.
Our involvement extended beyond design. We prepared detailed construction drawings, energy rating reports, and collaborated with engineers to finalise the slab design. Through effective communication and a collaborative approach, we successfully translated our client's vision into a comfortable and functional home, tailored precisely to their needs.
























