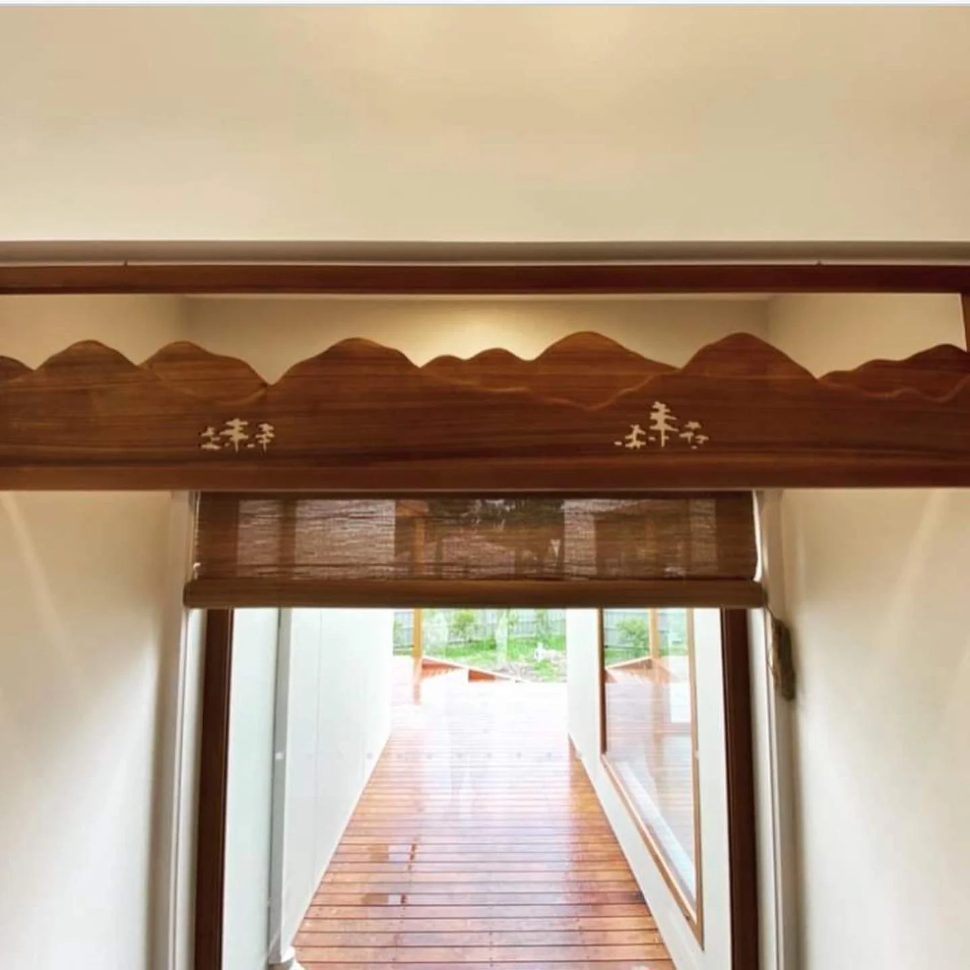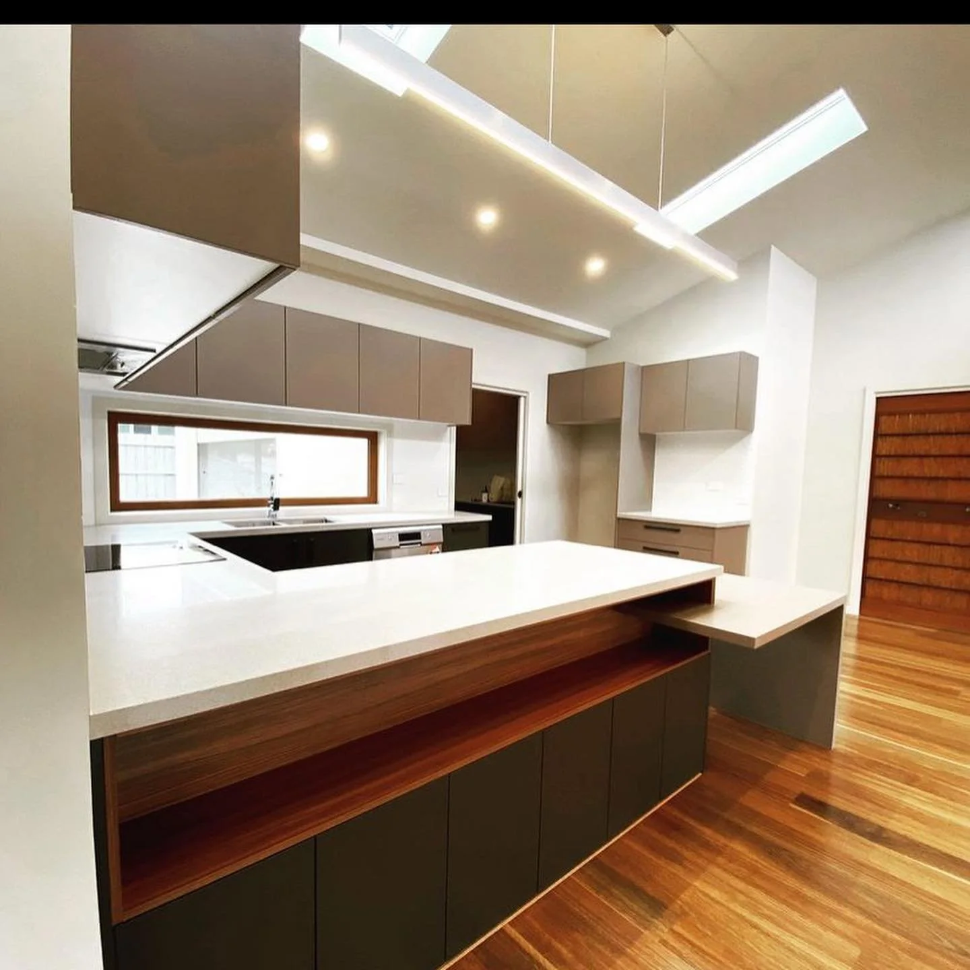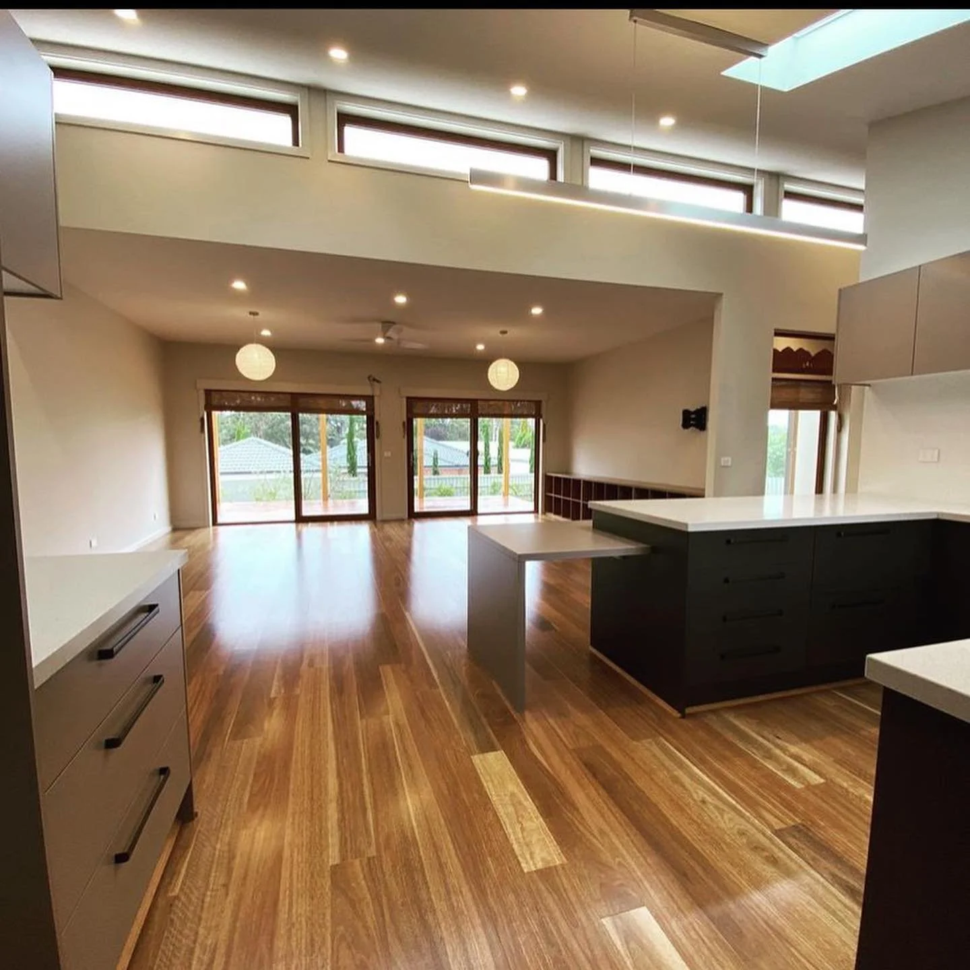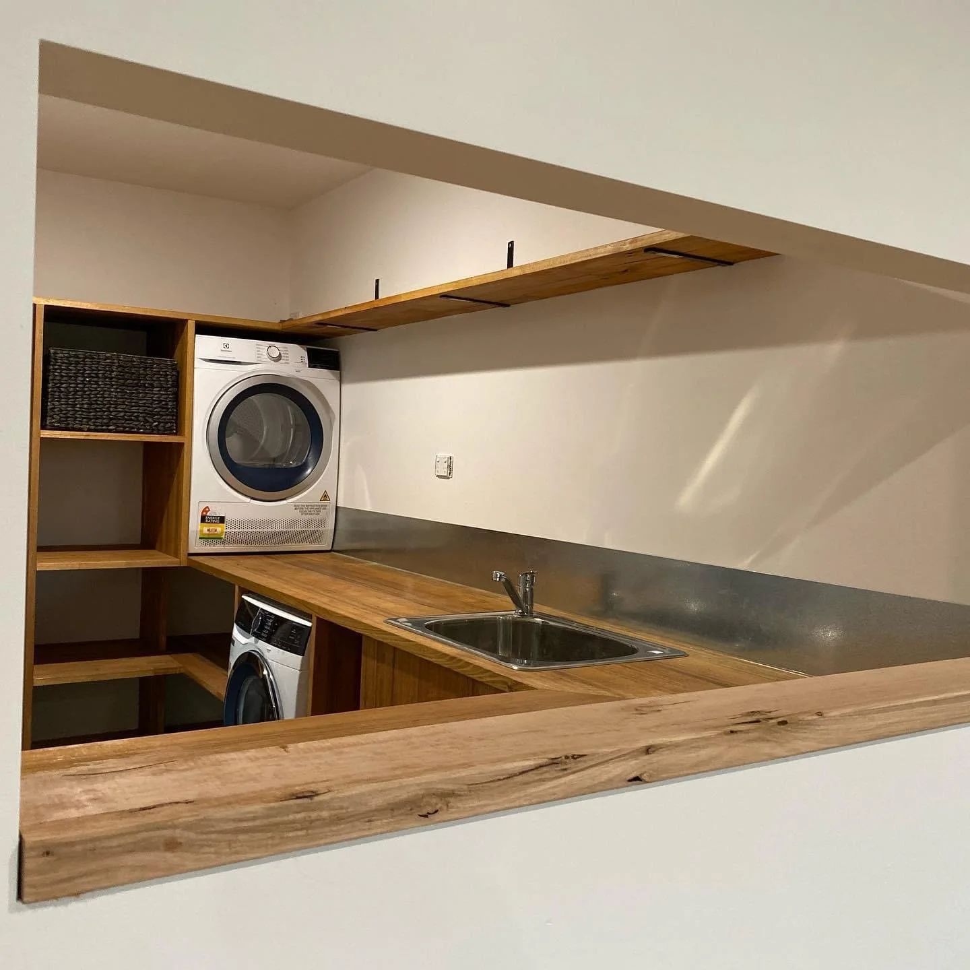
Roseneath Project
Embarking on this project was a delightful experience from start to finish. Our client approached us with a vision to transform their modest plot of land into a remarkable residence tailored to their unique tastes and needs.
Intriguingly, our well-travelled client drew inspiration from Japanese architectural aesthetics, desiring a home that seamlessly blended traditional Japanese influences with modern functionality. The site's challenges, characterised by its battle-axe shape, necessitated careful consideration of vehicle access, turning circles, and optimal orientation to maximise living space and natural light exposure.
Our collaborative process thrived on the client's inputs, including inspiring images that guided our design. The resulting space became a testament to their vision, featuring a private entry area with a tokonoma nook, bamboo shoji doors, a fixed picture window and window seat overlooking an open decked courtyard. We integrated a cherished Japanese engraved timber piece provided by the client, adding a personalised touch to the design.
Recognizing the importance of natural light to our clients, we implemented innovative solutions. A raked ceiling design and the incorporation of clerestory windows flooded the interior with sunlight, enhancing the overall ambiance. Additionally, the skillion style roofing not only added architectural character but also created an ideal platform for future solar installations, aligning with our sustainable design principles.
This project exemplifies our commitment to translating our clients' unique visions into living spaces that not only meet their requirements but also creating homes that are functional, aesthetically pleasing, and deeply personal. Local Builders were able to breathe life into the design and provide a high-quality dwelling that was the winner of the 2021 Regional Master Builders award for the best custom home in its category.







