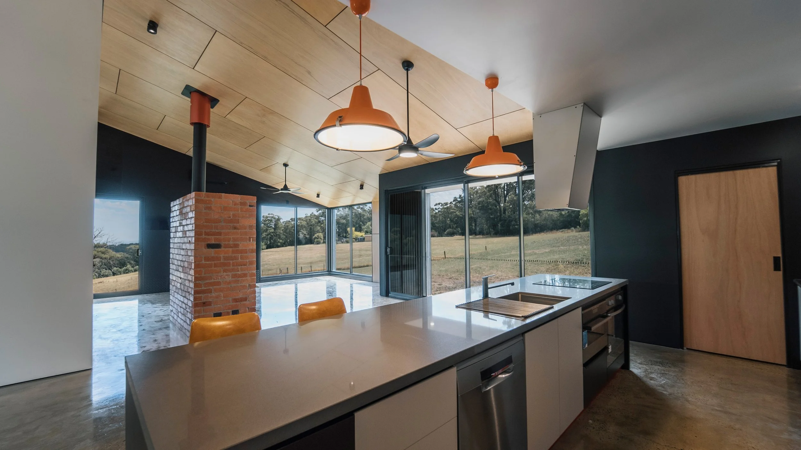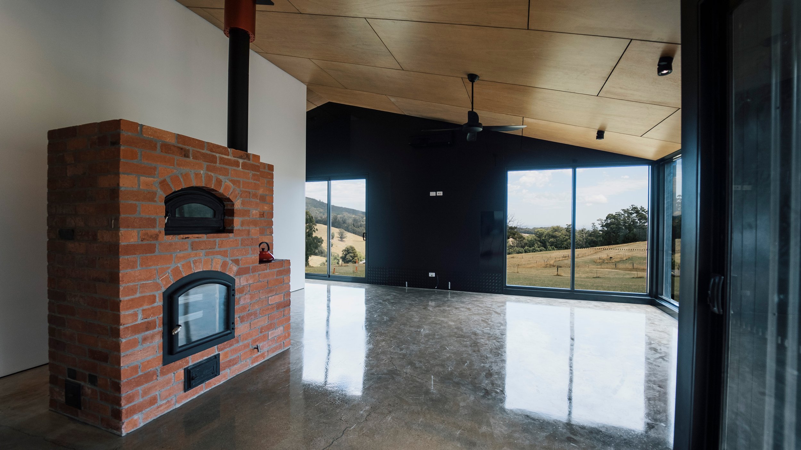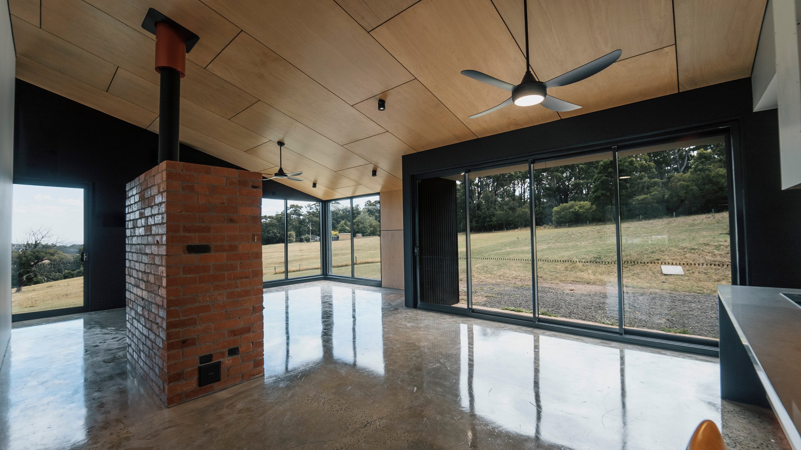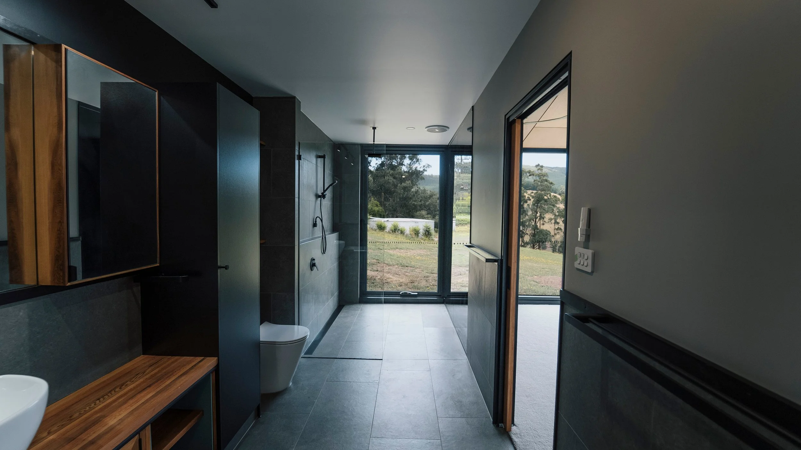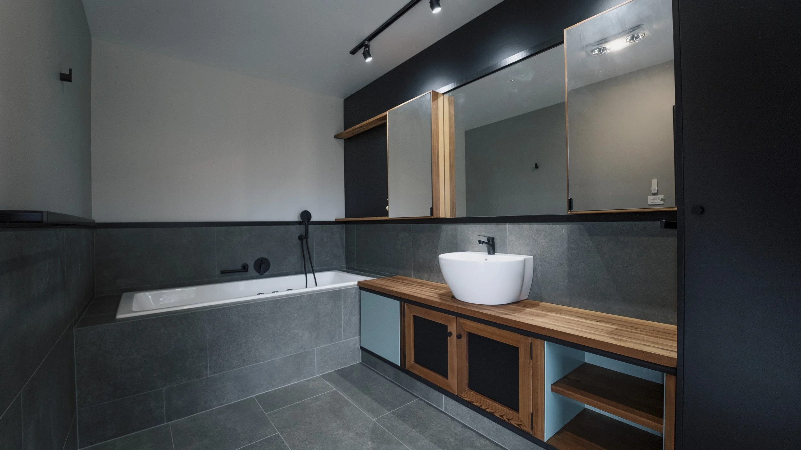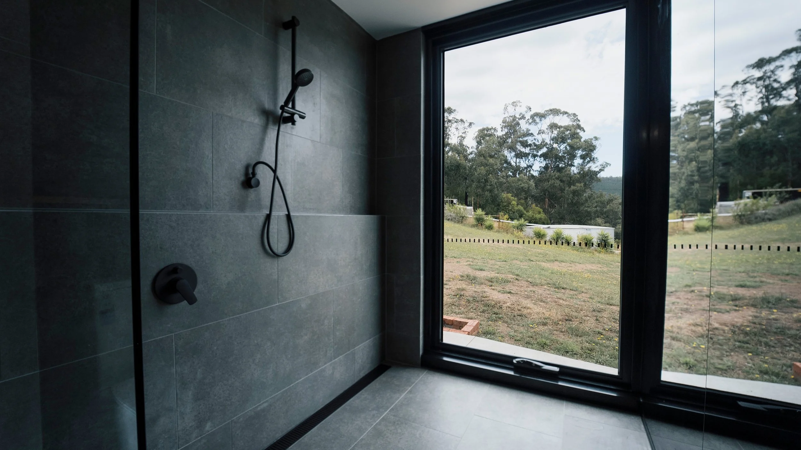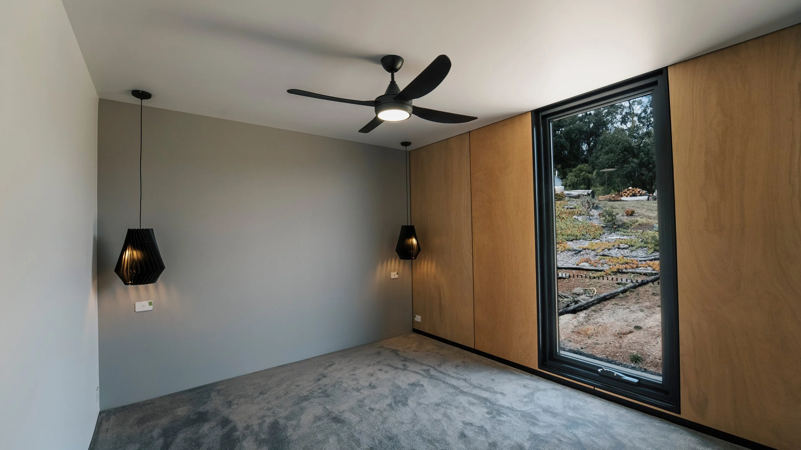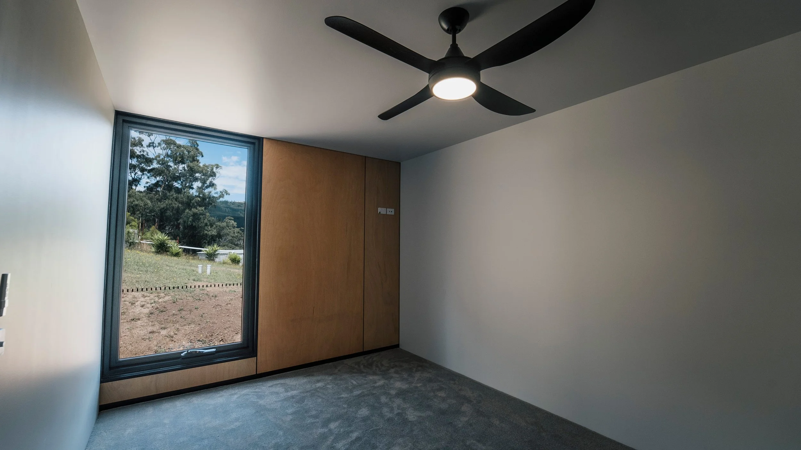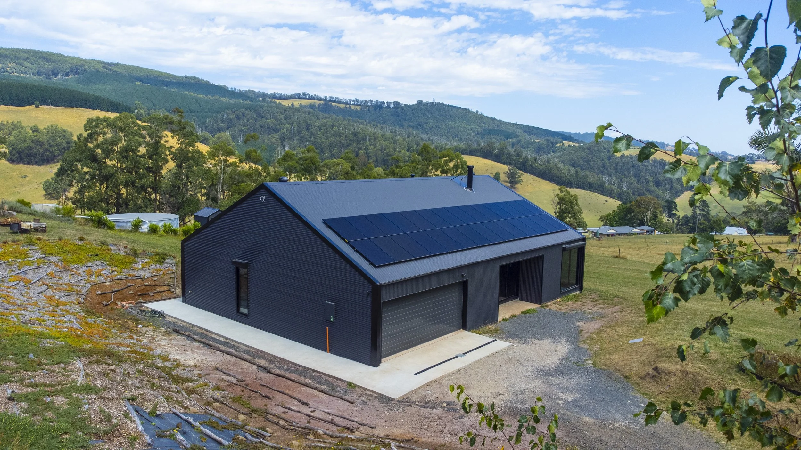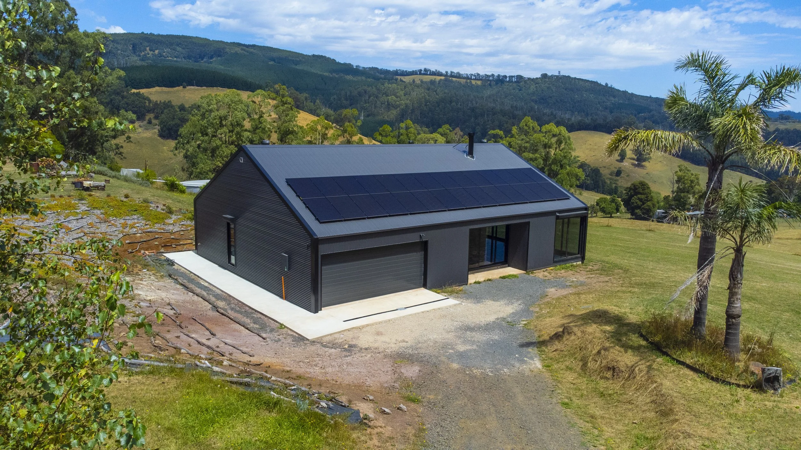
Jeeralang Project
Situated within the Farming Zone in Jeeralang North, this captivating site initially appeared brimming with possibilities. However, an initial assessment revealed that the site fell under a bushfire management overlay, necessitating a specific design approach.
Navigating the complexities, we secured planning and CFA (Country Fire Authority) approvals for the primary residence and two outbuildings. The challenge lay in creating a home that not only offered safety during bushfire seasons but also maximised the scenic vistas, a paramount concern for the client. Addressing this, we conceived a design featuring a simple metal-clad shell, complemented by substantial sliding bushfire shutters to protect exposed glass elements. Additionally, each space boasted large fixed picture windows, seamlessly integrating the interior with the picturesque surroundings.
In the planning and construction stages, we translated the client's vision into tangible construction details. Scissor trusses were employed to craft expansive, vaulted ceilings within large open areas. To optimise the panoramic views, truss-boots affixed to lintels facilitated floor-to-ceiling windows, immersing the interior in natural light and scenery. Moreover, a built-in attic space above the garage was integrated for enhanced storage solutions.
Recognizing the client's emphasis on energy efficiency, our design surpassed governing requirements. Given the choice of light-weight cladding, strategic specification of dark colours, thermal massing elements such as polished concrete slabs and well-positioned glazing elements, were chosen to enhance energy efficiency. This comprehensive approach not only met but exceeded the client's expectations, resulting in a harmonious blend of safety, aesthetics, and environmental consciousness.


